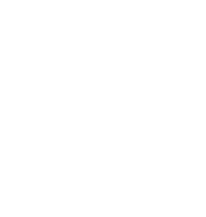Description
Welcome to 2113 Headon Forest Drive a stunning, move-in-ready family home on a rare 64-ft wide lot in Burlington's desirable Headon Forest neighborhood. This extensively renovated (inside 2018, outdoors 2021) 4 bedroom, 4-bathroom home with 2- kitchens and 2- laundry rooms offer the perfect blend of timeless design and modern comfort, with a fully finished walkout basement, ideal for in-laws, teens, extended family, or potential rental income. From the moment you enter, you'll notice the impeccable craftsmanship and attention to detail throughout. Smooth ceilings, new hardwood floors, custom millwork, upgraded baseboards, doors, and trim set the tone. The chef-inspired kitchen boasts Caesarstone countertops and backsplash, custom cabinetry, and all-new (2018) appliances. The spacious family room centers around a newly refaced stone veneer gas fireplace, creating a cozy and elegant ambiance. Upstairs, generously sized bedrooms feature top-down Hunter Douglas blackout blinds, while the fully updated bathrooms include granite counters, custom vanities, American Standard fixtures, and designer lighting. Over 50% of the drywall has been replaced, with new lighting, mirrors, and hardware throughout. Step outside into your private backyard oasis, with a fiberglass saltwater pool, large deck, Permacon stone walkways, emerald cedars for privacy, and new sod front and back. Whether hosting a barbecue or relaxing with family, this outdoor space is perfect for enjoying all year round. Impressive full walkout lower level, renovated in 2015, featuring a full kitchen, living area, 3-piece bath, laundry room, and private multi-purpose room adaptable to your needs, ideal for multi-generational living or generating extra income. Don't miss this rare chance to own a beautifully updated home in one of Burlington's most sought-after communities.
Additional Details
-
- Community
- Headon
-
- Lot Size
- 64 X 102.5 Ft.
-
- Approx Sq Ft
- 1500-2000
-
- Building Type
- Detached
-
- Building Style
- 2-Storey
-
- Taxes
- $5732 (2025)
-
- Garage Space
- 2
-
- Garage Type
- Attached
-
- Parking Space
- 2
-
- Air Conditioning
- Central Air
-
- Heating Type
- Forced Air
-
- Kitchen
- 2
-
- Kitchen Plus
- 1
-
- Basement
- Finished with Walk-Out, Apartment
-
- Pool
- Inground, Salt
-
- Listing Brokerage
- RE/MAX ULTIMATE REALTY INC.
Receive an Instant Property Analysis generated by state of the art Artificial Intelligence.
Comparable Sold Properties and similar active properties sorted in a chart, allowing you to analyze the dynamics of this property.
Features
- Pool














































